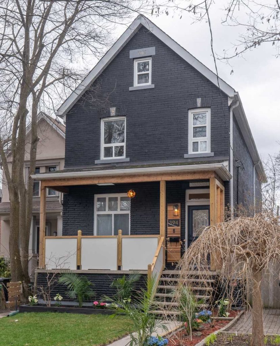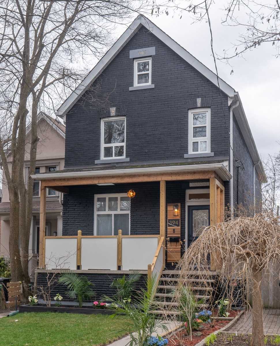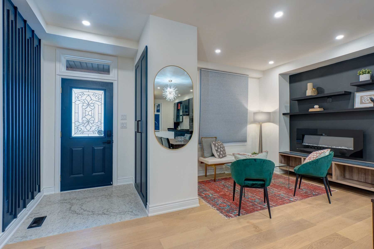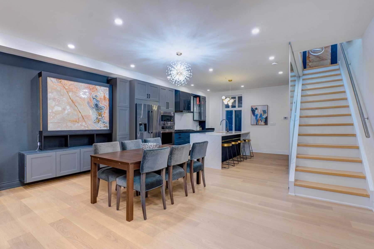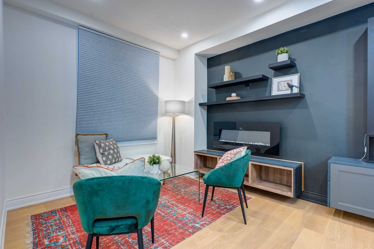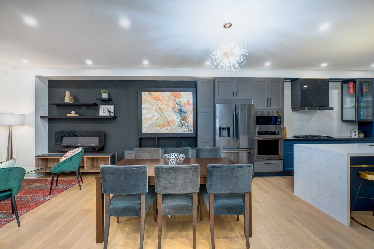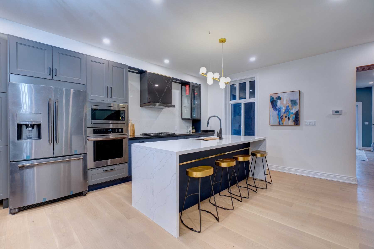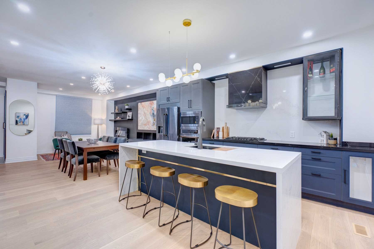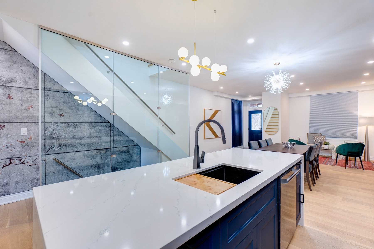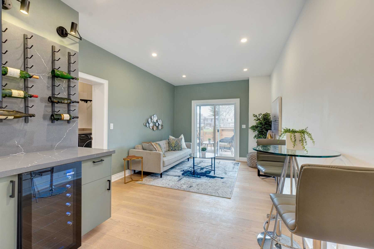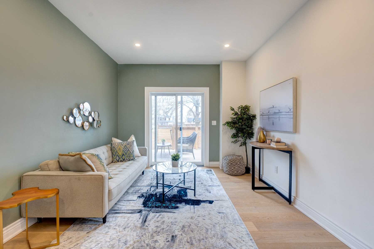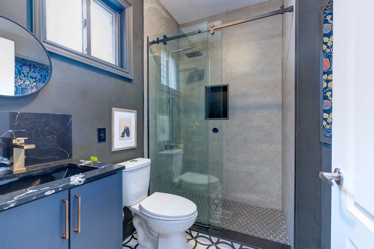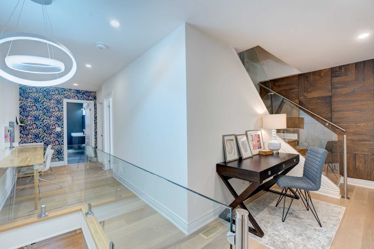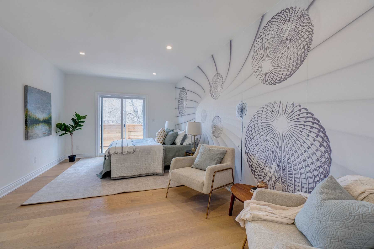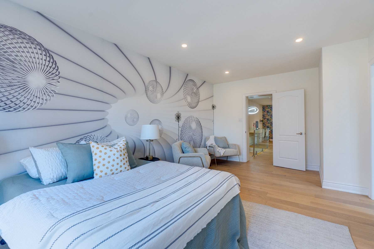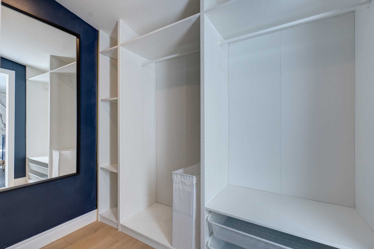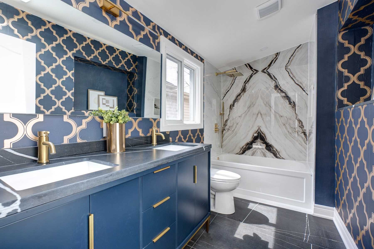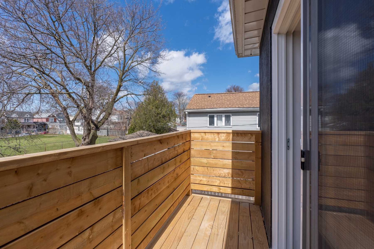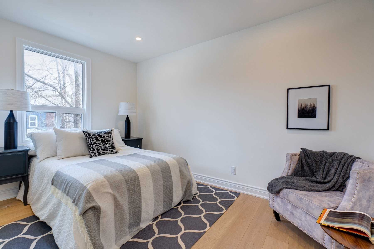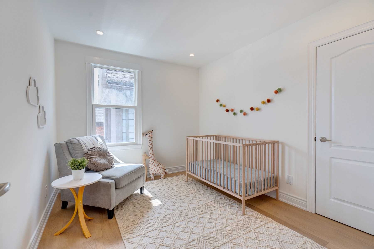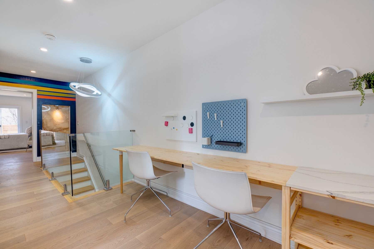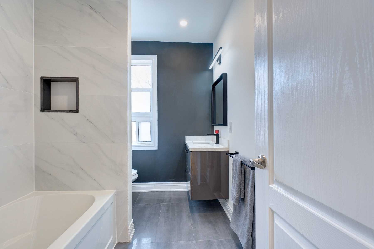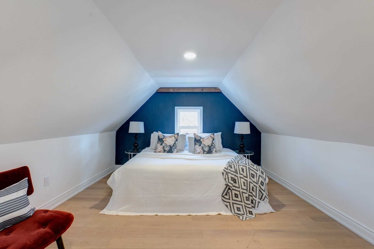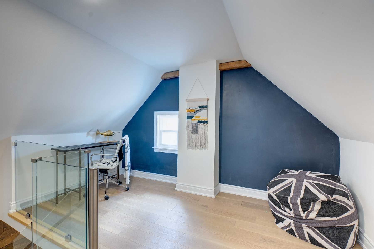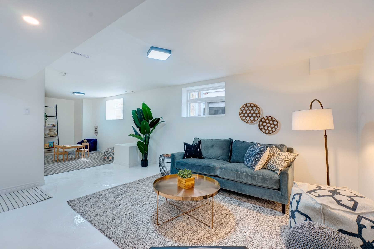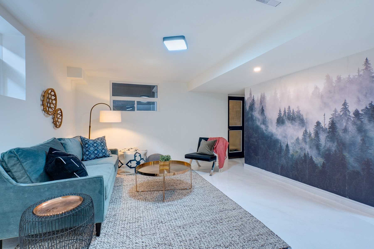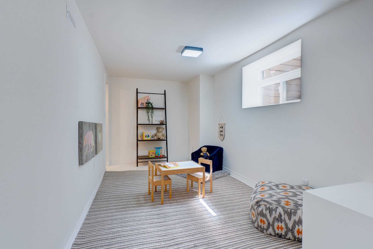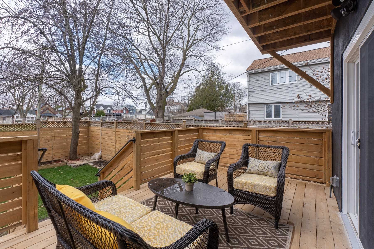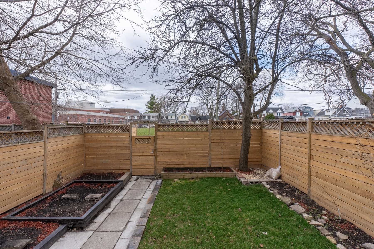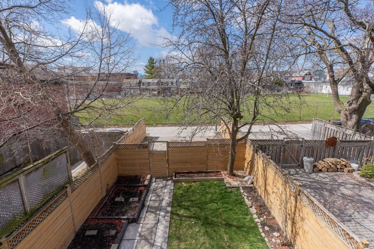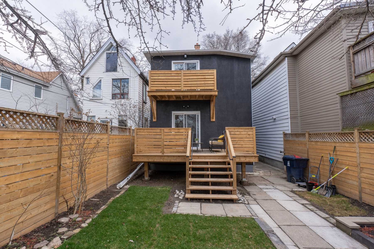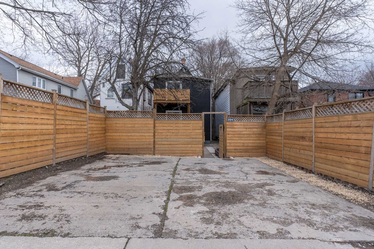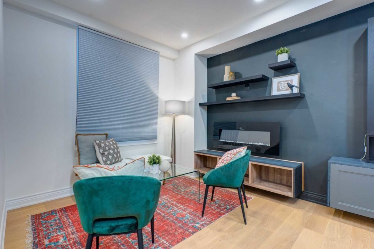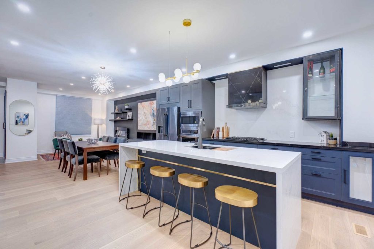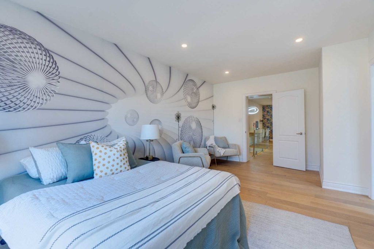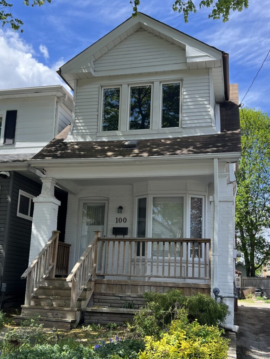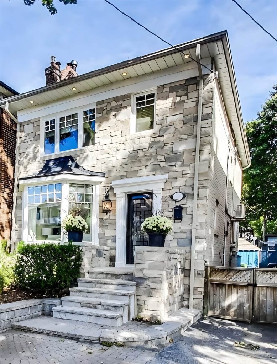Sold
394 Leslie Street
$1,899,000 | Virtual Tour394 Leslie Street is a Leslieville gem! Gorgeous and incredibly spacious two and a half storey detached home on a prime 25′ x 137′ lot. Recently renovated from the studs with stylish finishes throughout. Open concept main floor with fireplace, built-ins and fabulous chef’s kitchen. Bonus family room with wet bar and walkout to backyard. Three spacious bedrooms including primary bedroom suite with bathroom and walk-in closet. Third floor open concept loft makes for a great fourth bedroom, or additional living room/den/office. Finished basement with seven and a half foot ceilings, full bathroom and separate entrance. Rare wide two car parking, and the potential of a laneway house. Fantastic family home – lots of space and possibilities for living, entertaining and working from home! On a quiet dead end street, close to restaurants, parks, schools and TTC. All the space you’re craving in a fabulous location! Many possibilities with laneway housing, and in-law suite.
394 Leslie Street includes: fridge, large wall oven, Bosch gas cooktop, microwave, dishwasher, wine fridge, washer and dryer. All light fixtures, built-ins in living room and dining room, built-in desk. Furnace, air conditioning, hot water tank (rental).
Click here for more of our featured listings.
