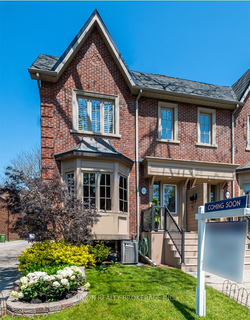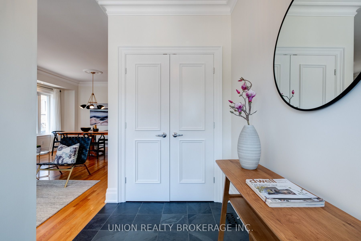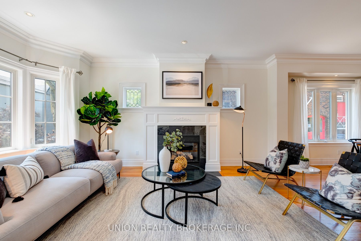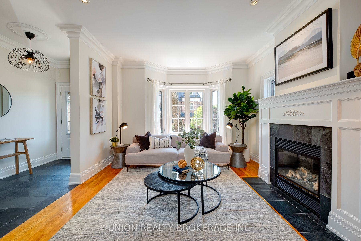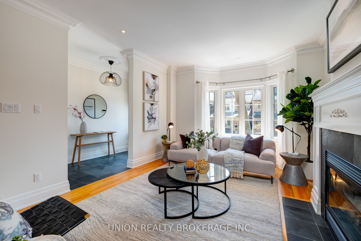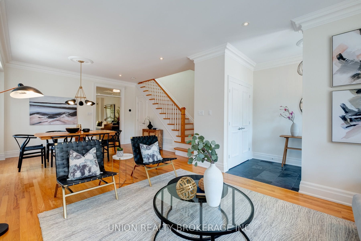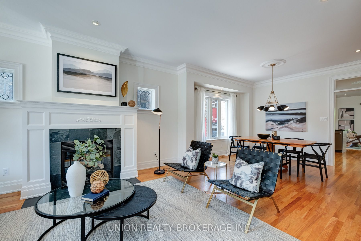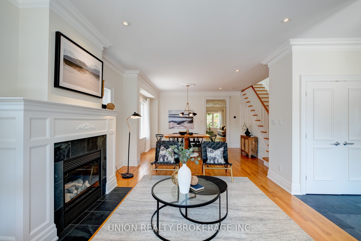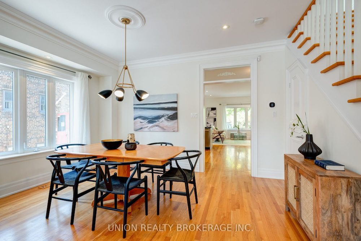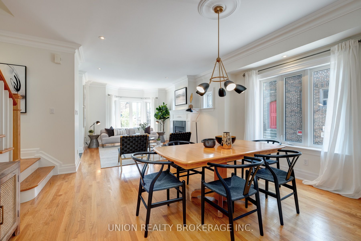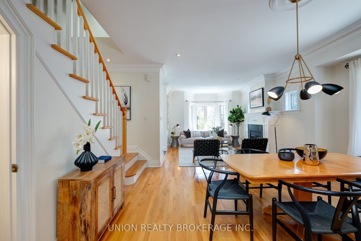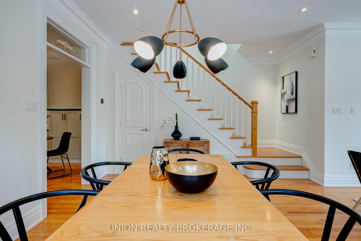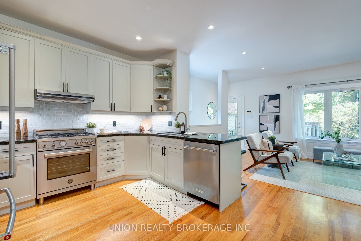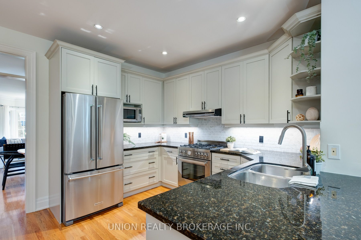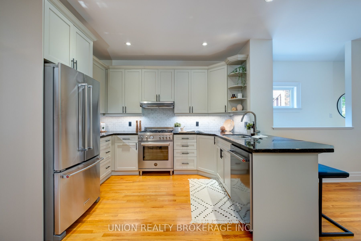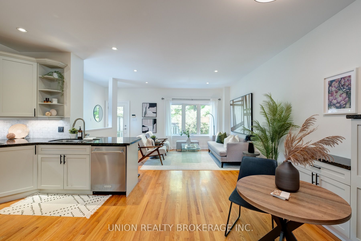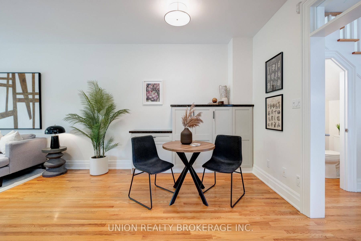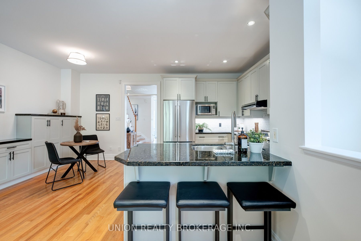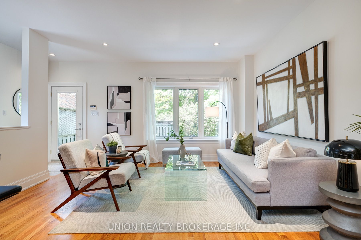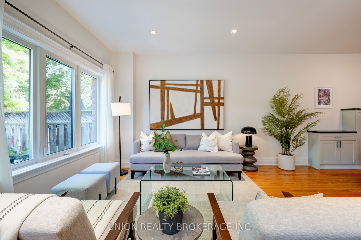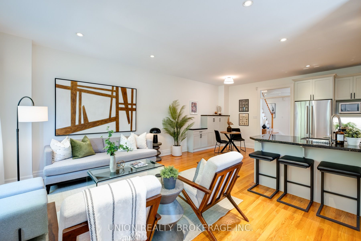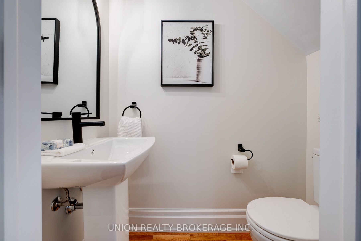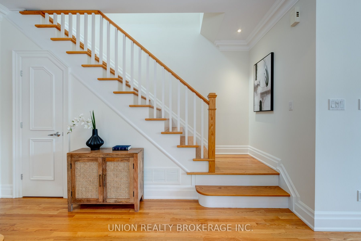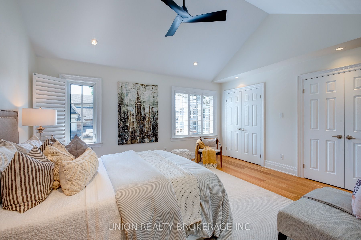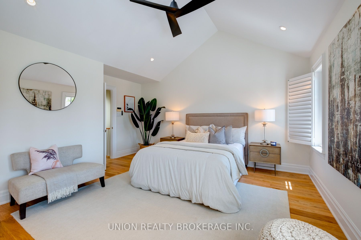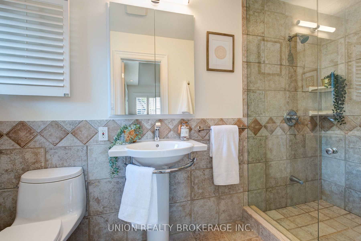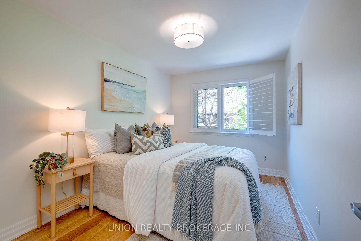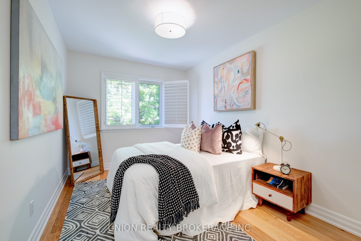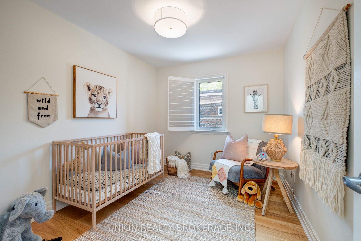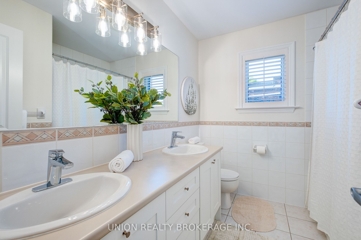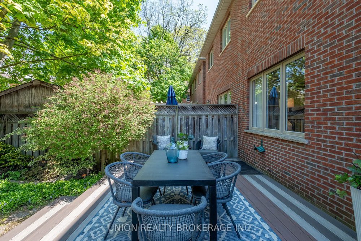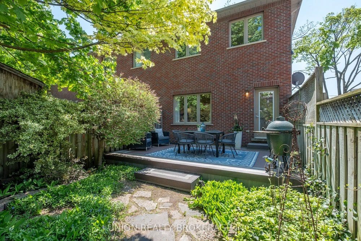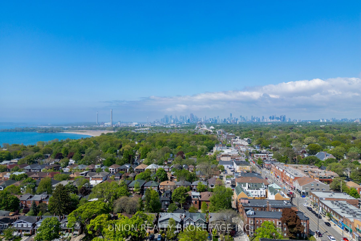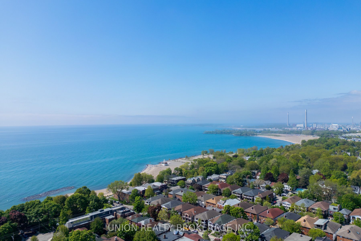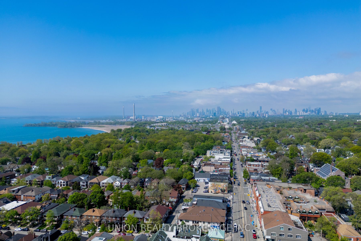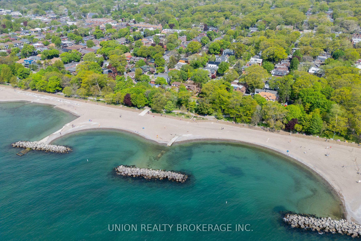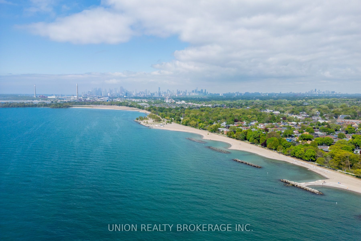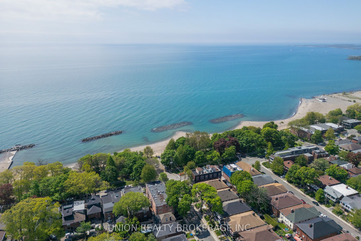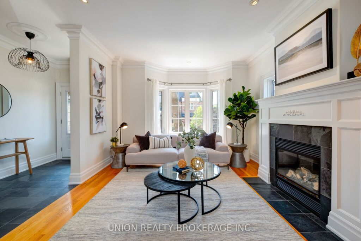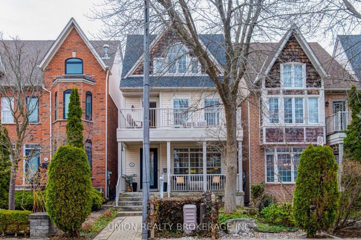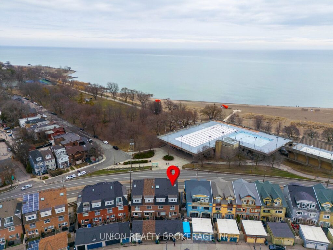Sold
4A Avion Avenue
Listing Price: $1,899,000 | Virtual TourNever before offered! Perfectly located south of Queen with two-car lane parking. This sun-drenched home is a perfect blend of luxury and family-friendly living. The meticulously curated main level features gleaming hardwood floors, custom millwork, formal space including a gas fireplace framed in stained glass, spacious dining area, a renovated eat-in kitchen with under cabinet lighting, with a 30″ Bertazzoni gas stove, stone counters with breakfast bar and a cozy family area opening out to a private deck and flagstone patio overlooking a professionally landscaped back garden with visiting cardinals, Blue Jays, Robins, Woodpeckers, Hummingbird, and Yellow finches during the spring and summer seasons!
The upper level features hardwood floors, custom millwork, a skylight, a main bathroom with double sinks and four spacious bedrooms, including a show-stopping primary suite with cathedral ceilings, loads of closet space with custom organizers and a four-piece ensuite. Plantation shutters are also found throughout the upper-level bedrooms. Freshly painted from top to bottom, updated with gorgeous fixtures and finishes throughout.
The expansive, unfinished basement is a rare opportunity to finish with endless potential to design your dream recreation room/nanny suite/ wine cellar and tasting room, already complete with a rough-in for an additional fourth bathroom! Just steps to the lake, Queen Street. Don’t miss the opportunity to call this one yours!
Click here to see more of our featured listings like this sun-drenched home.
