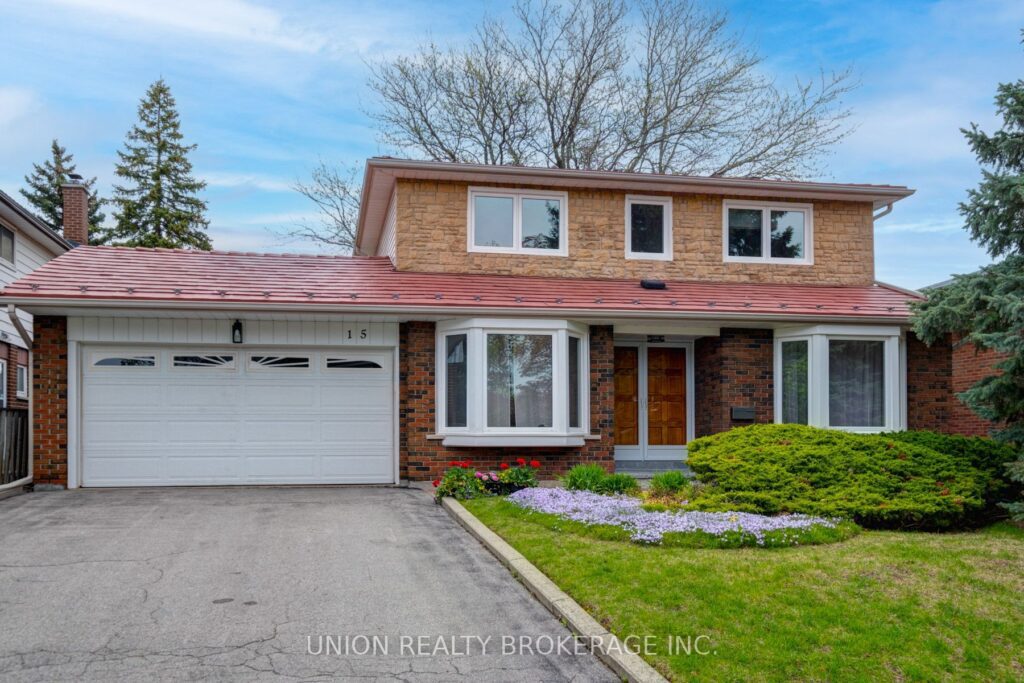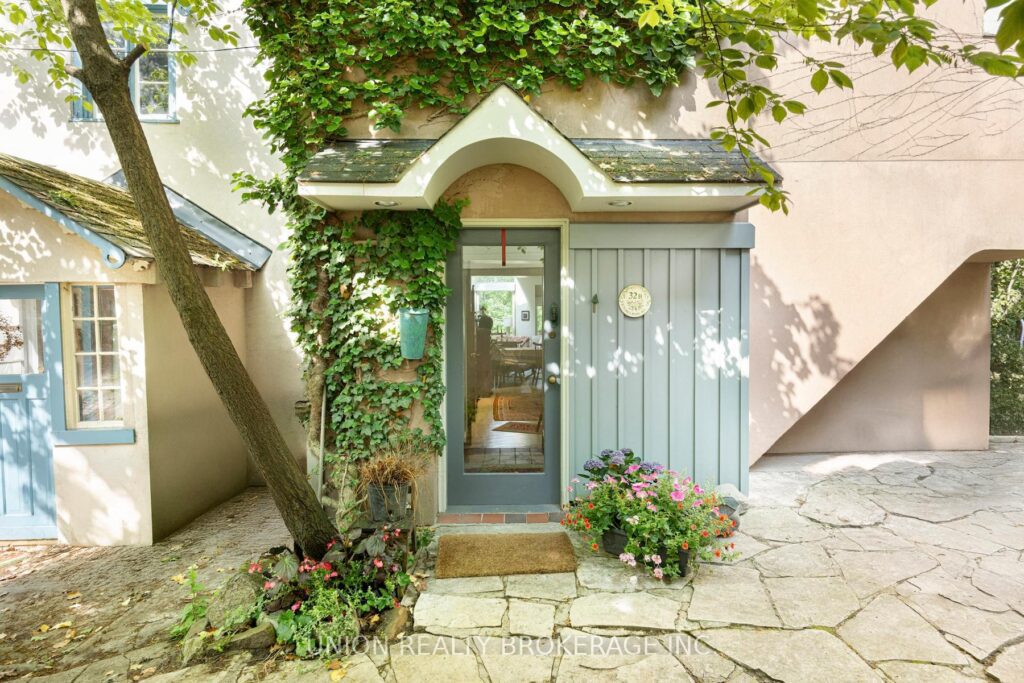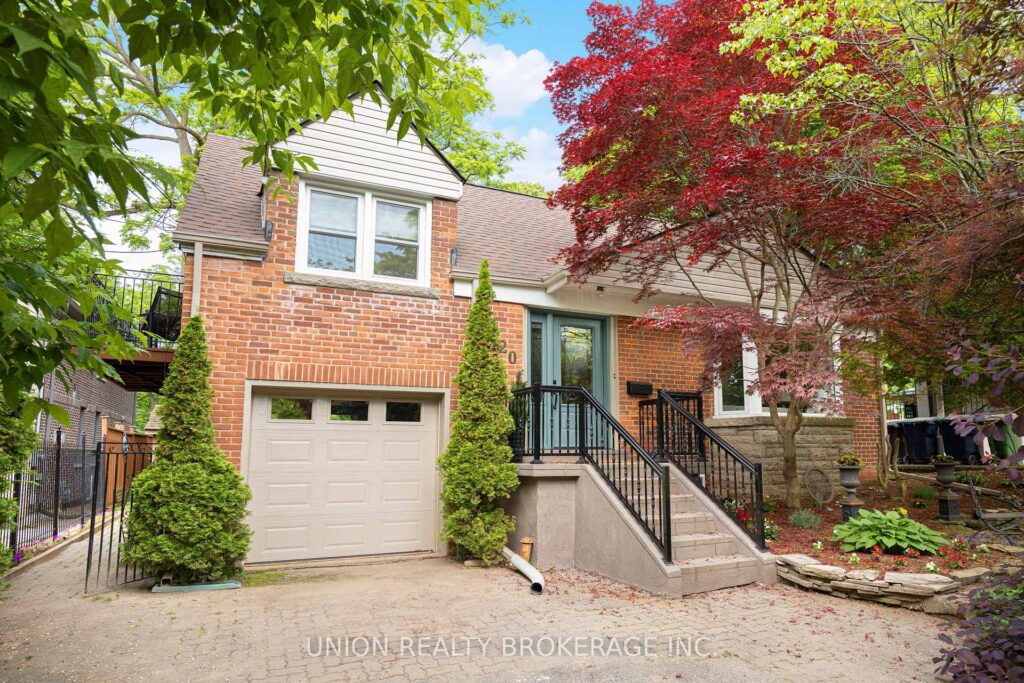For Sale
15 Charterhouse Road
Listing Price: $1,299,000This classic centre-hall floor plan offers ample space and is perfect for a growing family. On the main floor, you’ll find an eat-in kitchen that overlooks the backyard, a formal dining room, a separate living room, and a family room with a fireplace and a walkout to a spacious backyard as well as a powder room. There are also three convenient access points to the backyard from the main floor.
Upstairs, there are four generously sized bedrooms, including a primary bedroom with two double closets and a two-piece ensuite. The basement provides abundant storage space, with the option to finish it for additional living space.
A double car garage and a metal roof complete the wonderful family home.




































