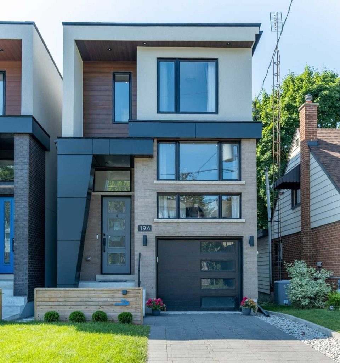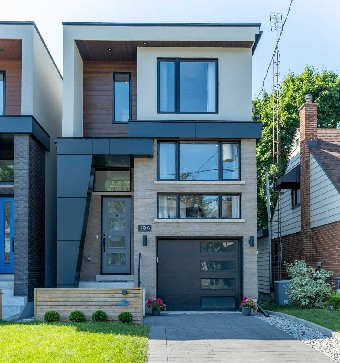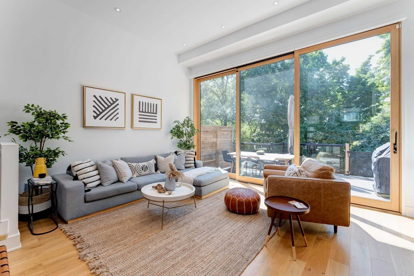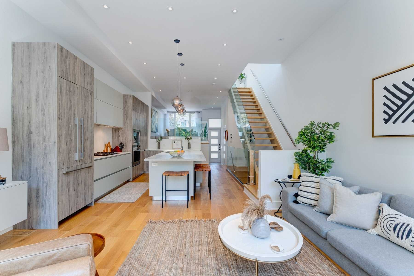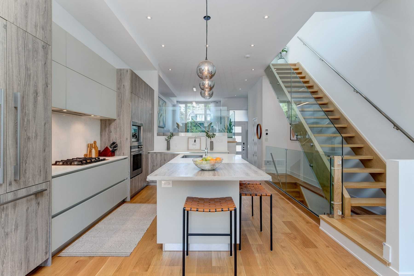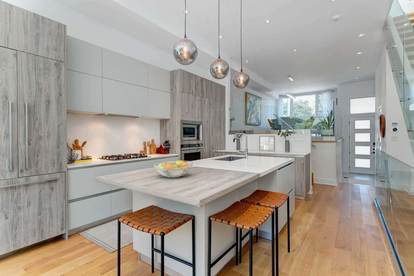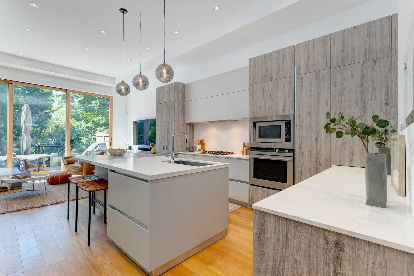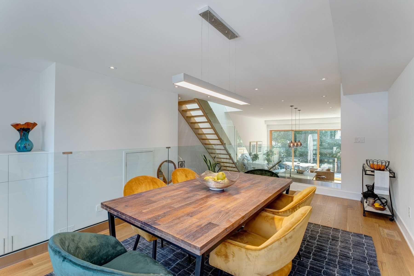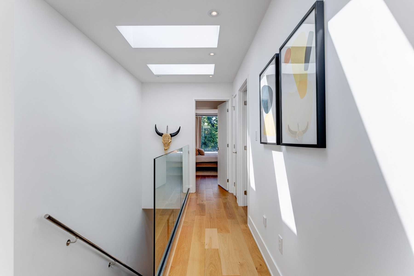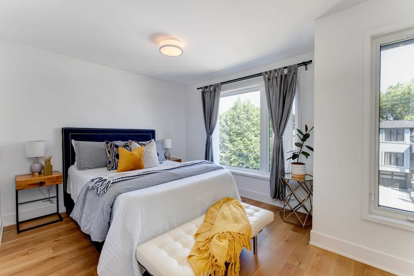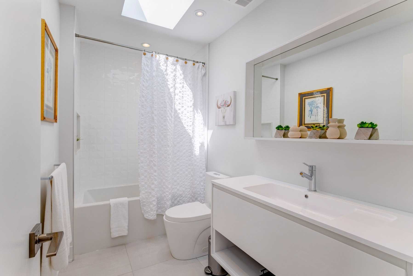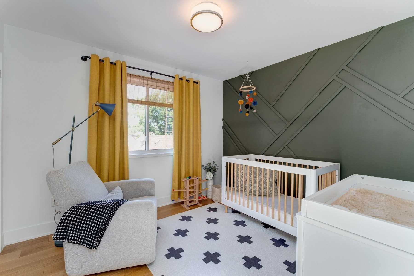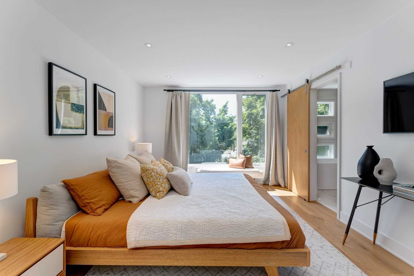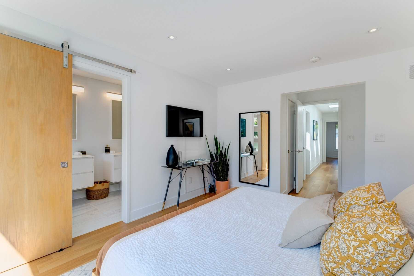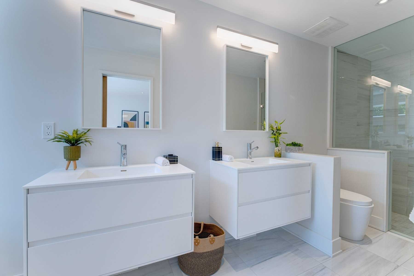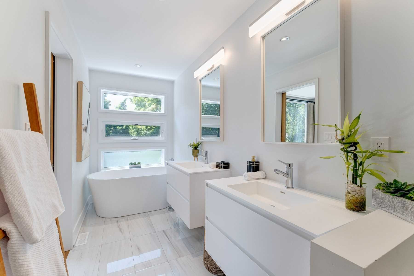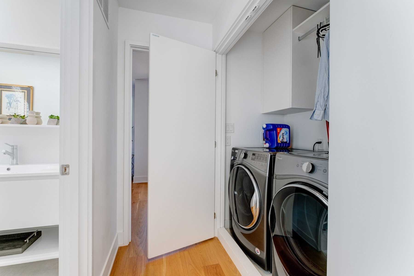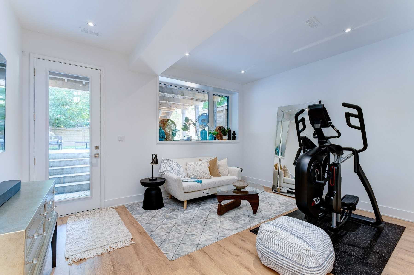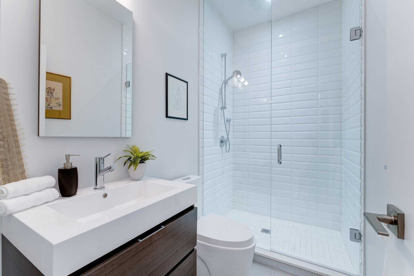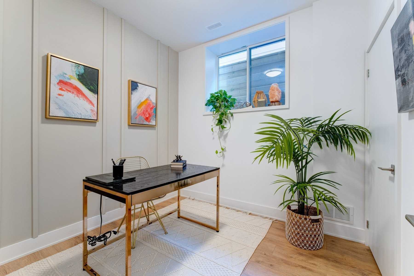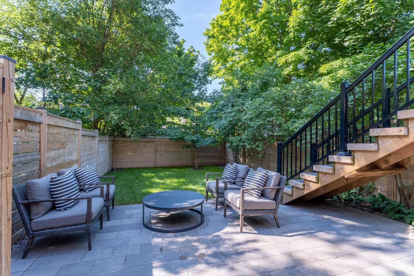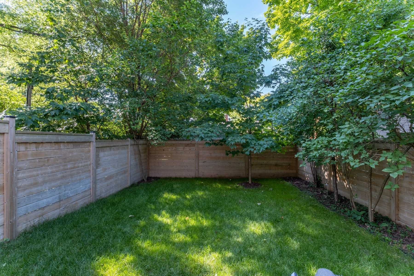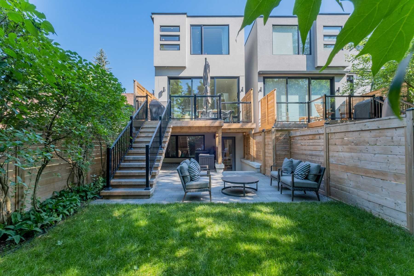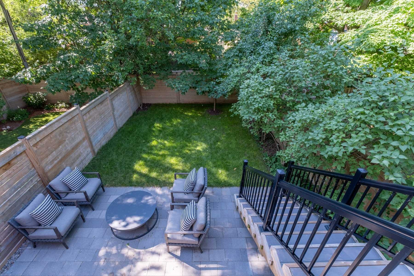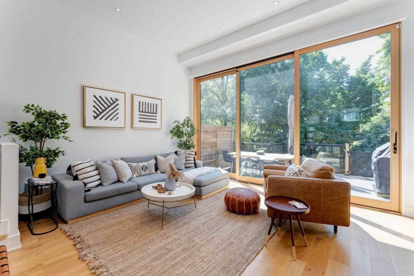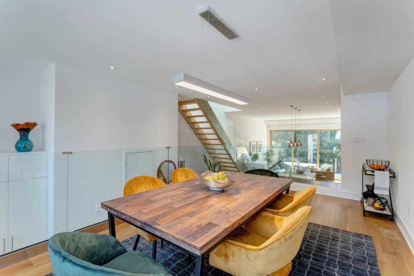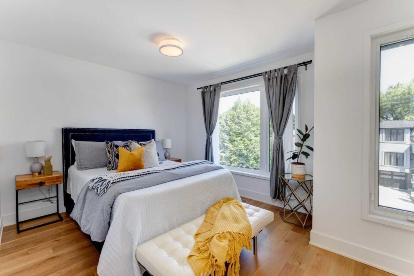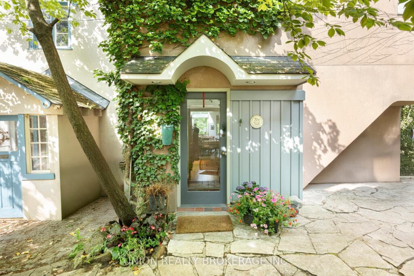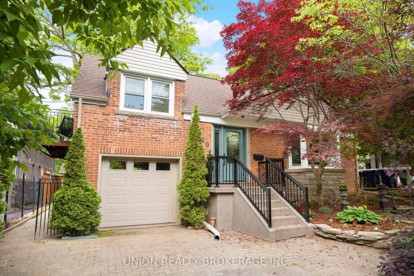Sold
19A Linton Avenue
Listing Price: $1,499,900 | Virtual TourOpen House Saturday July 9th and Sunday July 10th from 2pm-4pm
beautifully designed three year old custom-built home in a sought after family friendly neighbourhood not far from the Beach and Toronto Hunt Club. Spacious and bright open concept main floor with soaring twelve foot ceilings, powder room, imported Italian kitchen cabinetry, large centre island, built-in appliances, and a stunning wall of floor to ceiling windows overlooking the lush and private deck and backyard perfect for indoor/outdoor living. Second floor features two spacious bedrooms, a family bathroom, laundry room plus a well appointed primary suite with walk-in closet, soaker tub, heated floors and separate shower. Basement features radiant floor heating throughout with a recreation room, three-piece bathroom and walk-out to backyard. Walk to shops, restaurants and amenities in the Upper Beach as well as Blantyre Park with a playground and outdoor pool for cooling off in the summer months. Your stunning turn-key executive or family home awaits!
19A Linton Avenue includes: fridge, gas cooktop, built-in oven, dishwasher, micro, hood fan, washer/dryer, electric light fixtures, window coverings/Hunter Douglas blinds, gas burner and equipment, heat recovery ventilator, air conditioning. Hot water tank (rental).
Click here for more of our featured listings.
