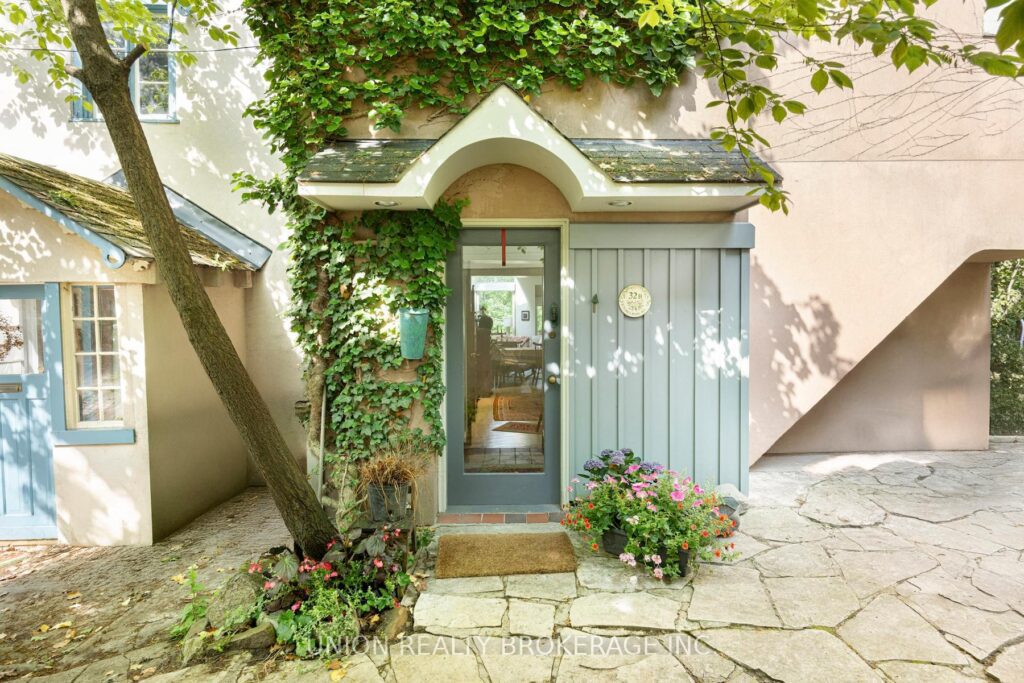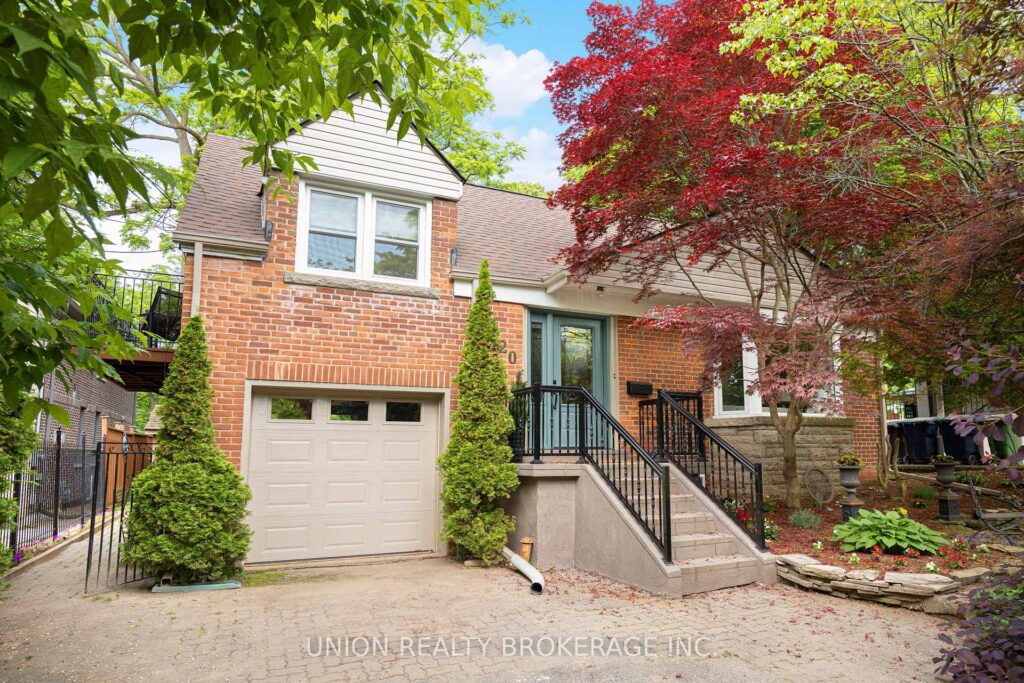Sold
35 Lynndale Road
Listing Price: $3,499,000 | Virtual TourExceptional custom-built home on a pool-size lot, backing the ninth tee of the prestigious Toronto Hunt. Soaring ceilings and spectacular sight lines. Custom millwork and built-ins are perfectly appointed throughout. Rich hardwood floors lead you to an open-concept kitchen/dining and living area with a walkout to the professionally landscaped back garden, perfect for tranquil summer evenings enjoying the sights and sounds of wildlife and green space or basking in a photo-worthy winter wonderland. Ample space for large family gatherings, or enjoy the gas fireplace on cozy evenings with your favourite book. This family-friendly home is complete with a main floor den/family room, and a mudroom to tuck away backpacks. Four large bedrooms on the upper with the primary overlooking ravine/green space, a stunning five-piece ensuite bathroom, a walk-in closet/dressing room and an upper-level laundry. The lower level is the space to host movie and game nights in the large media room with a second gas fireplace, spacious gym, bedroom and full bathroom zoned in-floor heat in lower and main, control four media systems, solid core interior doors, floor motion sensor waste cabinet, heated garage, Hardie Board siding, engineered hardwood, three security cameras, custom organizers in closets, generator ready.












































